
By the time the invited crowd of Portland Art Museum patrons and donors had gathered in the Mark Building’s ballroom on May 24 for the Mark Rothko Pavilion redesign unveiling, the museum’s director, Brian Ferriso, was more than ready to make his pitch. This wasn’t just about connecting two buildings or adding exhibit space, he argued, but writing a new chapter: for the museum, the city and more. And with construction of a new loading dock along PAM’s southern edge already under way, there was no better time to charm the check-writers.
“I’m going to give you 500 years of art history,” Ferriso said with a smile, “in two minutes.” It took a little longer than that, but he indeed set the table for PAM’s upcoming expansion as the kind of game-changer that not just the museum itself but the broader city needs, as well as a reflection of how art museums worldwide are evolving.

In the beginning, Ferriso told the audience, there were 18th Century institutions in palatial buildings of classical and traditional architecture like London’s British Museum (1753) and Paris’s Louvre (1793). Admittedly, their collections were born from colonial appropriation. Yet these institutions inspired America’s first art museum: the Pennsylvania Academy of Fine Arts in Philadelphia (1805). “It was about enlightenment, and bringing all these different cabinets of curiosities into a single place,” Ferriso said.
Although the Louvre was originally a 13th Century castle and its collection belonged to Louis XIV, that museum is particularly key to the Rothko Pavilion narrative — not the original architecture, but its iconic 1983 architectural addition by architect I.M. Pei: a pyramid-shaped glass entry leading to (and illuminating) a new underground ticketing area. Pei’s pyramid gave the Louvre a contemporary sense of transparency and accessibility. Yet in its relatively modest scale—not a building so much as a lightwell and a downward escalator—the pyramid ceded the lead architectural role to the original.
Rothko Takes One and Two
From its first design in 2016, the Mark Rothko Pavilion had similar ambitions. A glass connector would let the original Portland Art Museum building and its next-door neighbor, the Mark Building, retain their starring roles while connecting them.
The Rothko Pavilion has always, as an idea, meant a much better museum-going experience. The flow from gallery to gallery, and building to building, would be much improved with PAM’s two buildings united in the middle. You wouldn’t have to travel underground to travel between them, and as a result, the Jubitz Center for Modern and Contemporary Art won’t feel like an isolated attraction.

Yet that initial 2016 design, by Chicago firm Vinci Hamp, turned out to have an Achilles’ heel that delayed and even threatened the project’s coming to fruition. It eliminated fully the outdoor public plaza between the buildings. Until 1970, this had been Madison Street, with regular access for cars; then for another half-century-plus, it was a pedestrian street closed to cars.
Pushback to the 2016 Rothko design, from not just the public (particularly accessibility advocates) but City Council, sent the museum and its architects back to the drafting board, which became a longer-than-expected hiatus thanks to the pandemic.
OREGON CULTURAL HUBS: An Occasional Series
But now the ability for pedestrians and cyclists to pass between the buildings has been restored as part of a rebooted Rothko design, which Ferriso was eager on this night to unveil to the invited audience of past donors. While it’s no longer possible to walk straight through between the museum’s two main buildings on the ground floor, a stairway over the bike/pedestrian passage creates a sense of drama leading into the redesigned Mark Building. In fact, universal design and easy barrier-free navigation through the entire museum complex, inside and out (including more elevators), have become important priorities. All told, about 40,000 square feet of exhibit and other space — including the museum shop and cafe, seating and resting spaces, and transitions such as stairs, elevators, and hallways — will be added via the pavilion project to the museum’s current 110,000 square feet of exhibition space.
Ultimately the multiyear delay may have benefited the Portland Art Museum, and not just in the sense of getting the Rothko design right. Timing is everything, and today downtown Portland needs cultural institutions and tourist attractions like the Portland Art Museum more than ever. The approximately $111 million Rothko Pavilion — targeted for late-summer 2025 opening, with late-phase “quiet” fundraising continuing and a public campaign yet to be announced — seems like part of a collective answer to what ails the central city.
Beyond Bilbao
As he set the stage for the Rothko redesign at the May 24 talk, Ferriso cited two relatively recent museum-architecture icons, both of which he worked on: 1997’s Frank Gehry-designed Guggenheim Museum in Bilbao, Spain, and 2001’s Milwaukee Art Museum expansion by Spanish architect Santiago Calatrava.
While an intern at the beginning of his career, Ferriso worked for the Guggenheim “as a researcher in the development department, figuring out how this could be funded,” he recalled. The Bilbao project “was just an idea and I never thought it would be a reality. But they needed something to revitalize their city and its art and culture.” Guggenheim Bilbao welcomed more than four million visitors its first three years, coining the term “Bilbao effect”: an art museum that puts its city on the map. “To this day, art museum leaders and all of my colleagues, we think about this moment in particular,” Ferriso added. “And obviously expressive architecture was part of that.”


Four years later in Milwaukee, now a deputy director, Ferriso was more directly involved. “This is about creating something that draws attention to the city,” he told the PAM audience, a slide showing an exterior shot of Calatrava’s soaring forms. “And to this day, it’s worked. This is on every Milwaukee postcard that you see.”
Bilbao and Milwaukee both show how art-museum projects can enliven cities and make transformative economic impact. Yet architecturally they are not good templates for the Portland Art Museum’s design problem.
PAM already occupies two distinctive historic buildings, offering two very different architectural styles despite being completed within eight years of each other. There is the original Portland Art museum by legendary architect Pietro Belluschi, completed in 1932 in a pioneeringly early-modernist style (now known as the Belluschi Building), and the Mark Building, constructed in 1924 as the Masonic Temple, its design by architect Fred Fritsch blending classical, Moorish, and other cultural traditions.
While today art museum expansions are often associated with starchitects (that small list of famous architects who are household names), and designed to call attention to themselves, the Portland Art Museum needed something more deferential than the Bilbao and Milwaukee confections. It needed better connections between these two distinctive structures.
Transparent Need
The connections, though, needed to be not just possible but intuitive and transparent. The museum had already built an underground connection between the Mark Building and Belluschi Building as part of a 2005 renovation designed by Boston architect Ann Beha, which added gallery space to the Mark for the first time (along its southern edge). But it was far from intuitive. Most visitors never seemed to even realize the Jubitz Center for Modern & Contemporary Art (in the Mark) was there. And even the Belluschi Building was a jumble of multiple expansions over the decades.
That deferential design comes partly through scale — the Rothko Pavilion is set back from the two streets it faces, making it look something like an enlarged passageway—but it’s really about the building’s glass.


Transparency and openness are multifaceted concepts when it comes to the Rothko, particularly in our post-2020 world and particularly for such a traditionally ivory-tower institution as a fine art museum. As Ferriso noted in the May 24 preview, most of the world’s great art museums can be fortress-like, perhaps most notably America’s finest: the Metropolitan Museum of Art in New York and the National Gallery of Art in Washington, D.C. Today, however, given how museums like PAM have embraced social justice through art, to be able to see inside the building, for it to feel accessible, isn’t just a pie-eyed goal anymore but rather a social and moral necessity.
Using glass as an architectural material is only symbolic transparency; it doesn’t take the place of actual community outreach, a commitment to equity, or disclosures about decision-making. Yet as the Portland Art Museum has made a greater commitment to social justice and celebrating Black art in the wake of George Floyd’s murder and the ensuing worldwide protests, giving the public an everyday chance to see inside the building matters. That’s what the Rothko Pavilion can do that even a masterwork by Pietro Belluschi can’t.
Like the Louvre’s glass entry pyramid, the Rothko can help contemporize a beautiful work of historic architecture and break down its mass with architectural transparency.
Veni Vidi Vinci Hamp

At the Rothko Pavilion redesign unveiling, Vinci Hamp partner Philip Hamp told the audience that when he first encountered the Portland Art Museum in 1975, “It kind of blew my mind: what a beautiful space it was, how detailed it was, and what a human-scaled building it was.” Nearly a half-century later, Hamp is leading a project that will forever change Belluschi’s masterwork.
If one didn’t know the long relationship between Hamp and Brian Ferriso, which includes not just the Milwaukee Art Museum but numerous other projects, the museum’s awarding of the Rothko Pavilion commission to Vinci Hamp might have seemed surprising. After all, if the job weren’t going to go to a famous architect as part of a Bilbao-like reach, the job had long seemed like Portland architect Brad Cloepfil’s to lose. Cloepfil’s firm, Allied Works, has gained wide acclaim for prominent art museum expansions and renovations including the Museum of Art and Design New York, the Seattle Art Museum, the National Music Centre of Canada in Calgary, and Denver’s acclaimed Clyfford Still Museum. But PAM’s director had another idea from the start.

In a 2016 interview, Ferriso told me, “I came to Vinci Hamp pretty quickly. It’s very, very specific. You’re talking about high-end art viewing and preservation, and knitting together old structures. I think you’ll find in the art world and various other upper echelons, people will go, ‘Oh, Vinci Hamp—of course.’ John [Vinci] and Phil [Hamp] start from the object, and then move to the architecture out from there. It’s all in the details.”
Ferriso and Phil Hamp first worked together on the Milwaukee Art Museum in 2001, after Vinci Hamp was commissioned to redesign the galleries themselves following Calatrava’s picturesque expansion. “They were so focused on the Calatrava project, they forgot about the art galleries,” he said. “They called us and we reinstalled the collection to work with the change in circulation from the Calatrava building.”
No doubt both Vinci Hamp and its local-architect partner, Hennebery Eddy, have the historic-preservation credentials to tackle the Belluschi and Mark Building renovations accompanying the Rothko. Between the two firms, they have restored two different state capitol buildings (Illinois and Montana) as well as numerous works by legendary modern architects including Ludwig Mies Van Der Rohe and Belluschi.
It’s common practice on large-scale projects for the lead architect, especially if that firm is from out of town, to be paired with a local architect of record, the latter of which does not necessarily form the design vision but helps get it built. Yet Hennebery Eddy is arguably a more important partner than an architect of record designation would indicate. Tim Eddy spent more than a decade on the City of Portland’s Design Commission, which grants (or does not grant) approval to central-city buildings based on the details of how they interact with their immediate surroundings: the sidewalk, the street, or in this case, a public plaza. The redesigned Rothko Pavilion doesn’t just incorporate the passageway and lose the loud stair tower. It better interacts with the street and the park. If Vinci Hamp is an ace at designing galleries, Hennebery Eddy helps fine-tune the placemaking.
Chiropractic Architecture
Before the unveiling of the new Rothko Pavilion design at the May 24 talk, Hamp’s slide show walked the audience through a timeline of the Portland Art Museum since the opening of its 1932 building. In 1939, Belluschi designed the Hirsch Wing along Jefferson Street, adding more exhibition space, and in 1970 the Hoffman wing, providing space for the Museum Art School (now the Pacific Northwest College of Art, part of Willamette University). In 2000, the art school moved out and in its place came the Hoffman Galleries, as well as the new Whitsell Auditorium underground. In 2005, from Beha’s design, the southernmost portion of the old Masonic Temple building, newly rechristened the Mark Building, was remade into the Jubitz Center for Modern and Contemporary Art. As Hamp’s slideshow screen filled with these different additions, it became clear that what the Portland Art Museum experience lacked was precisely what had made Belluschi’s original sing: its sense of clarity and simple axial connections.
That’s really why Vinci Hamp and Hennebery Eddy are here. They’re problem-solvers more than they’re the architects you hire for postcard images. As Ferriso told it in that 2016 interview, that’s what Belluschi’s original and its subsequent expansions needed. “There’s obviously a lot of disconnected buildings,” Ferriso said. “There were problems with regard to moving throughout the spaces. I thought, ‘Can we take our facilities to a chiropractor?’”

In the May 24 talk, Tim Eddy showed the audience just how the Rothko design would redress PAM’s architectural aches and pains. “Very simply, the pavilion reconciles the physical separation between the Belluschi and Mark buildings,” he said. “We had discontinuous circulation, disparate floor elevations: That all presented challenges. I think if Pietro Belluschi and Fred Fritsch were here, they’d be going, ‘How would you possibly ever connect these two buildings?’ These are decades-old challenges. But the Rothko Pavilion project will improve every aspect of the visitor experience. The project touches everything from the overall visitor pathway through the museum, through the galleries, the loading dock, the cafe, the museum store: pretty much everything you can think of. But the Rothko Pavilion is really the moderating element between those two buildings. Architecturally and compositionally, it’s is really the connective tissue between the two rather than a third building.”
The redesign turns a liability into an asset, using the new pedestrian/bike passage through the Rothko as a window into the museum, both figuratively and literally speaking. “It’s a very unique opportunity for the museum, enabling pedestrians, people walking by, to view into the galleries and see artwork that would traditionally require purchasing a ticket to visit the museum,” Eddy added. “We think the passageway will be a very uniquely Portland feature of the project.”
The Rothko Pavilion lobby (dubbed the Swigert Warren Community Commons) will be accessible without a ticket to the museum, so it, too, can act as a pass-through space for pedestrians. Though it’s a connector between the two larger buildings, no doubt this will become a special space unto itself, with views of the Park Blocks and bits of the downtown skyline through the glass.
Just as importantly, on its back side, facing Southwest 10th Avenue, the Rothko is set back farther from the street, leaving ample room for an outdoor plaza connected to the museum’s store and existing café, Museum Grounds, which will have a new wall of glass to the outside. It’s a little touch of Paris, and likely to make the café more of a destination for the non-museum-going public.
As important as transparency is to this project, the Rothko Pavilion’s glass will not be window-clear. Across the world, glass-and-steel architecture, especially tall buildings, is being reconsidered in a time when sustainability and energy efficiency increasingly matter. A fritted-glass façade reduces glare and solar heat gain while protecting the art inside the Rothko (mostly sculptures), and reduces the risk of birds striking the glass. From a distance, the façade will appear to be white, which relates to the travertine on the Belluschi building.
All told, it’s more than the chiropractic architecture Ferriso called for. If considered on its own, the Rothko Pavilion is not just a connector but a glass cube with sculptural beauty and experiential power.
A Model Village

I returned to the museum a few weeks after the May 24 preview to look at the physical architectural model of the complete PAM complex with the Rothko Pavilion, and to watch a fly-through video animation of the design.
The model, in PAM’s offices, was at first a delight to behold: a work of craftsmanship unto itself, and useful. But it worried me a little. Maybe because the Rothko Pavilion’s transparency is not discernible in this form, the totality of the future museum looked like a cruise ship: one large structure rather than two buildings and a glass connector. It made me wonder if the design approach should have been more like Pei’s Louvre pyramid. Instead of a complete building, PAM could have commissioned a glass-ensconced entry pavilion to an underground ticketing area. That would have preserved most of the plaza and, crucially, the outdoor space between them. Admittedly, the existing Rothko Pavilion design will make for a better museum-going experience. But seeing the physical model reminded me that something is indeed being lost by filling in this former street and plaza with architecture. This was already what planners call a superblock: double the normal size of a standard downtown city block. Now, with no real space between the Belluschi and Mark, they’ll both lose some of their singularity as buildings.
While watching the fly-through video, however, I started to get more excited. It showed a future PAM that more closely resembles a true big-city museum with icons of art inside. There will be a greater variety of scales to its interior spaces, led by the Crumpacker Center for Contemporary Art, the museum’s largest exhibit space, carved out of the former Crumpacker Library (which has been moved to the northeast corner of the Mark Building’s ground floor); the Crumpacker can also be configured into a black-box theater.
Ultimately the combined model and fly-through experience taught me that there’s an inherent paradox to the Rothko Pavilion we have to accept: that to get more transparent and welcoming, it has to become a bit more monolithic.
Make Room for the Master
Lest we forget, this is called the Rothko Pavilion for a reason. While PAM has thousands of works in its permanent collection, the museum always has been perhaps a little short on the big-name masters. But a kind of favorite son will begin to change that. While Mark Rothko (1903-1970) wasn’t born in Portland and he went on to spent most of his adult life in New York City, his family emigrated here when he was 10, he attended Lincoln High School here (when it was located on these same South Park Blocks) and his first solo museum exhibit was at the Portland Art Museum. Yet until now, the museum has never owned its own Rothko painting, or even had a loaner to exhibit.


Left: Mark Rothko in his West 53rd Street studio, c. 1953. Photo: Henry Elkan, courtesy Archives of American Art, Smithsonian Institution, Rudi Blesh Papers. Right: Mark Rothko, Orange and Tan, 1954, pigmented hide glue and oil on canvas, National Gallery of Art, gift of Enid A. Haupt.
The Rothko Pavilion, however, will include a first-of-its-kind partnership with the children of Mark Rothko, a long-term loan of major paintings by the legendary artist from their private collection. Just how many PAM will get, and whether they will be vibrantly hued fifties Rothko color-field paintings or a darker, more brooding masterworks from the sixties is not yet known; in theory it could also be one of his very early representational pieces.
While the loaned Rothko painting won’t hang in the late artist’s namesake pavilion (too much natural light), it will be close by, in an adjacent gallery, and come 2025, that’s where you’ll find me. The argument Ferriso and PAM have made for the pavilion is that it’s more about enhancing the museum-going experience than creating postcard-worthy architecture, and the effect they’re going for is transparency, not sculpture. That makes philosophical sense for a work of architecture named after Mark Rothko. To look at his paintings isn’t just a matter of marveling at beautiful imagery. It’s experiential art that, if you surrender and stare into it, pulls you into its vortex. Perhaps the quintessential argument for building and funding and celebrating the coming Rothko Pavilion is that it, too, will be an experience that pulls you in.
What Would Pietro Say?
By coincidence, a few days before this article was due, I happened to attend a 124th birthday celebration for Pietro Belluschi, directly across from the Portland Art Museum at the Oregon Historical Society, where some of Belluschi’s archives are kept and a permanent Pietro Belluschi Architectural Resource Center tells the architect’s story. Leading a discussion about Pietro’s legacy was his son, Anthony Belluschi, an esteemed architect in his own right. The talk reminded me that while Pietro (who died in 1994) isn’t here to weigh in on the Rothko Pavilion and we can only guess at what he’d think of its design or even existence, I think he would be supportive. Anthony Belluschi believes this too; I remember him saying so in a podcast interview four years ago.
Back in the early 1930s, Pietro Belluschi had seen his boldly modern design for the Portland Art Museum rejected by its trustees, who wanted a traditional Georgian-style design with classical columns and parapets (like Portland’s Central Library). Desperate for allies, the 31-year-old wrote to the nation’s most famous architect, Frank Lloyd Wright, to ask for help. “You have sounded an intellectual awakening throughout the world,” Belluschi wrote in a letter dated July 3, 1931, “but our great public needs to have the trumpets blown into their ears.”

Wright wrote back just three days later. “My Dear Belluschi: Your client is making a serious mistake,” he began. “He is subscribing to a lost cause.” Wright went on to praise Belluschi’s design as “an advance in culture for Portland.” The trustees took Wright’s letter seriously, and ended their opposition to Belluschi’s pioneering modern design.
The moral of the Wright-Belluschi letters story is about the danger of clinging too tightly to tradition. Besides, for as timelessly beautiful as his buildings are (not to mention being rooted in classical architecture), Pietro Belluschi believed that beauty came from pragmatic solutions. As an artist and art lover, Belluschi would understand how the new design by Vinci Hamp and Hennebery Eddy brings light, transparency, and ease of navigation to the 21st century museum-going experience. And while Pietro Belluschi late in his life vociferously opposed architect Michael Graves’s postmodern design for the Portland Building in the 1980s, I think he would naturally lean toward supporting a fellow modernist architect giving his own original 1932 building deferential treatment.
Leaving that Friday celebration at OHS, I exited onto the South Park Blocks at dusk with a view of PAM. Its soon-to-be-converted plaza was still full of direct sunshine, even as the Belluschi and Mark Buildings as well as the Park Blocks were in shade. I couldn’t help but think about how after 2025, that sunlight will be blocked.
Or will it? Maybe, as the renderings optimistically indicate, the glass-ensconced Rothko Pavilion will absorb that dusk-light and glow.
***
You can read more about the Rothko Pavilion project in the Spring 2023 and Summer 2023 editions of Portal, the museum’s member magazine.










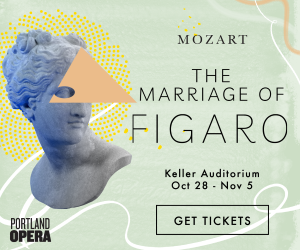


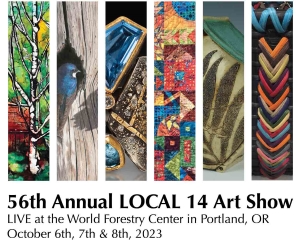
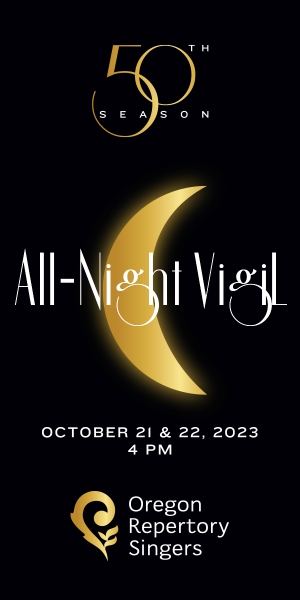

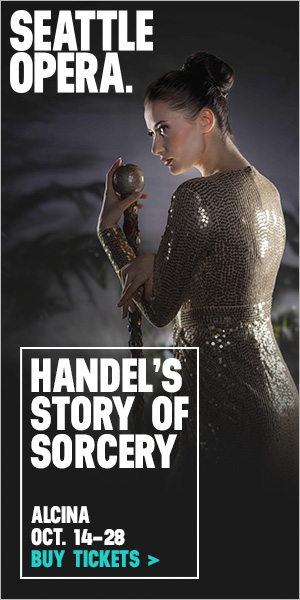
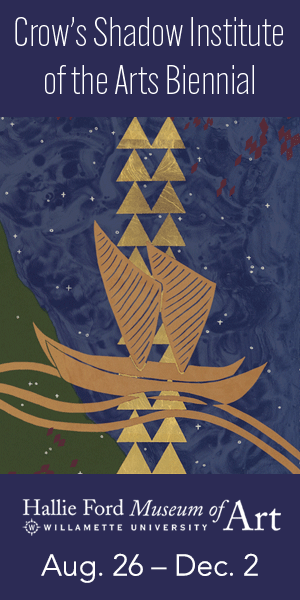
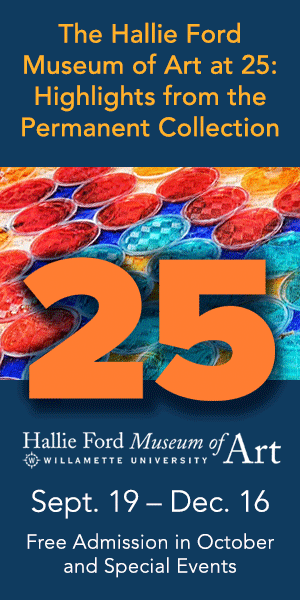
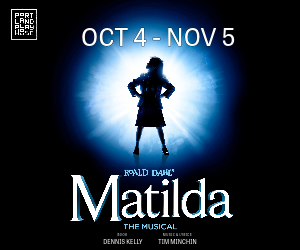

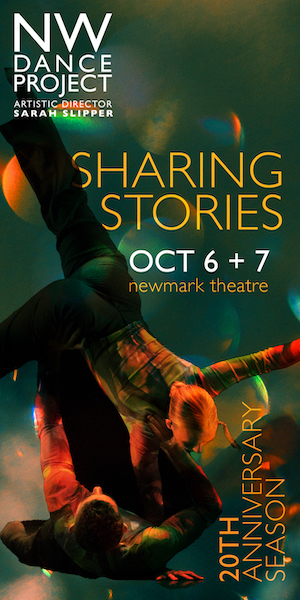
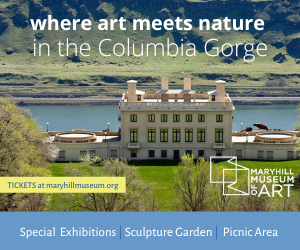
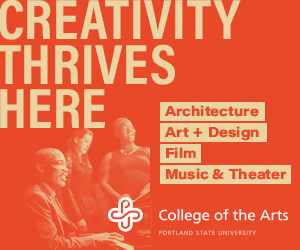

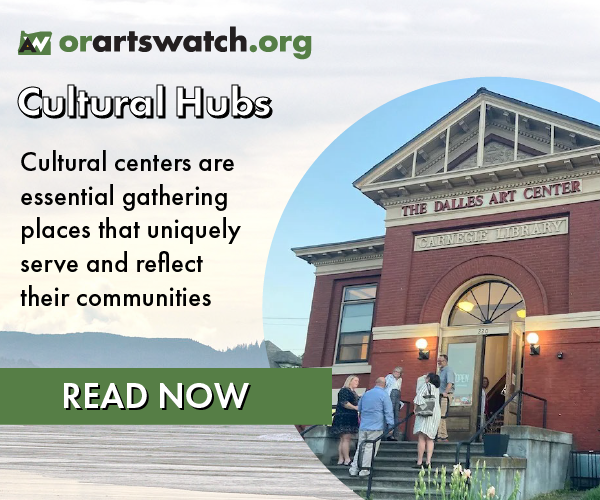

One Response
To Brian Libby: Congratulations on a well researched and wonderfully written article on the new Rothko Pavilion soon to be a reality in Portland. You have captured the real issues that everyone had to deal with in order to make this an important addition to our city. Thank you.